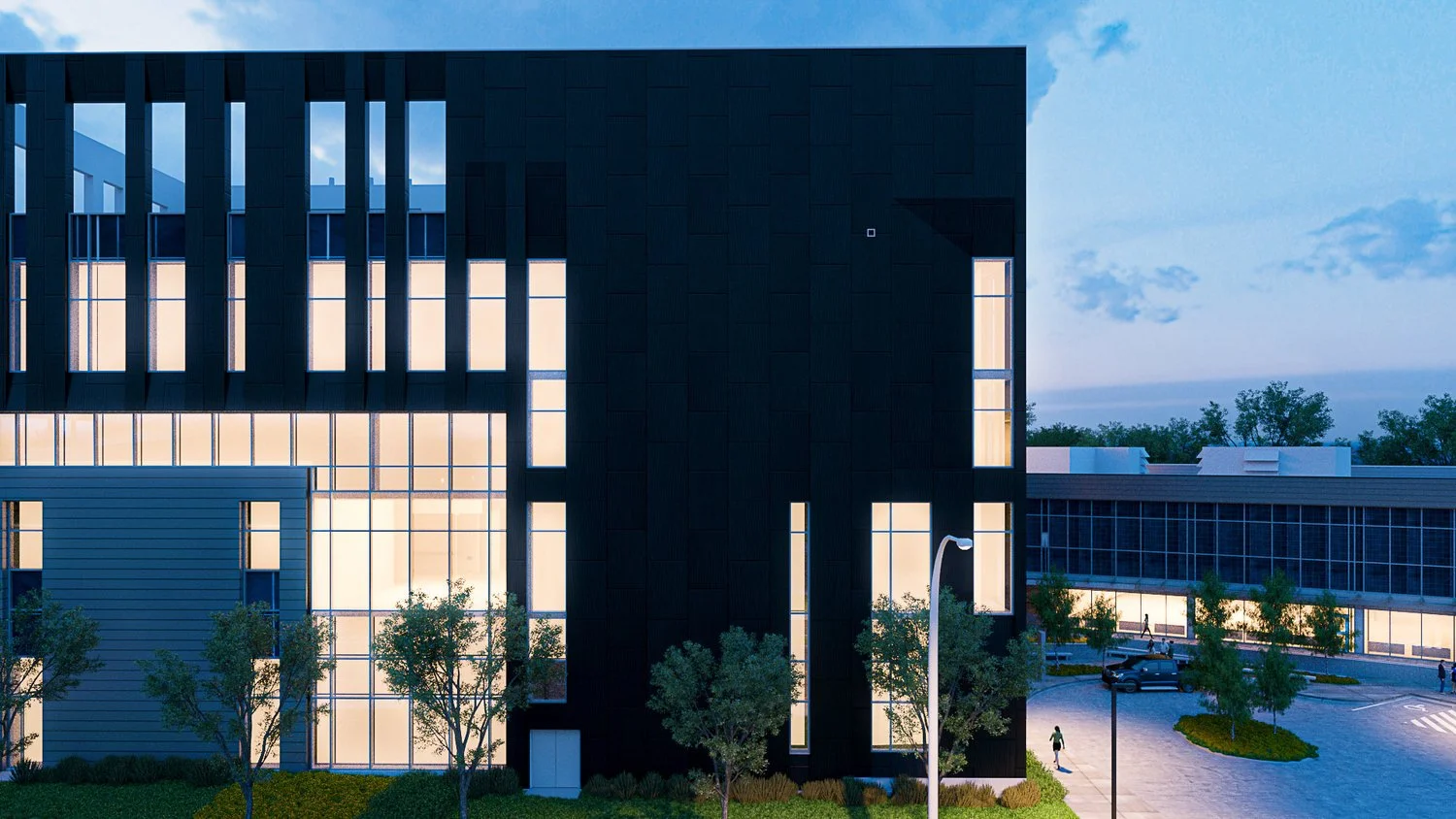NAIT P.I.C
GEC and NAIT came to us to help them visualize this new purpose built space that will include state-of-the-art manufacturing labs, acceleration and incubation space for small and medium-sized businesses and applied research space. We created the animated content and NAIT's Department of Marketing and Communications supplied the b-roll video and edited the final.
Client
NAIT
Architect
GEC Architecture
WHAT WE WORKED ON
Still renderings and animations of the interior finishings, features, and layouts
Still renderings, aerial photography, and rendering composites of the exteriors
CG animation of the interiors and exteriors









