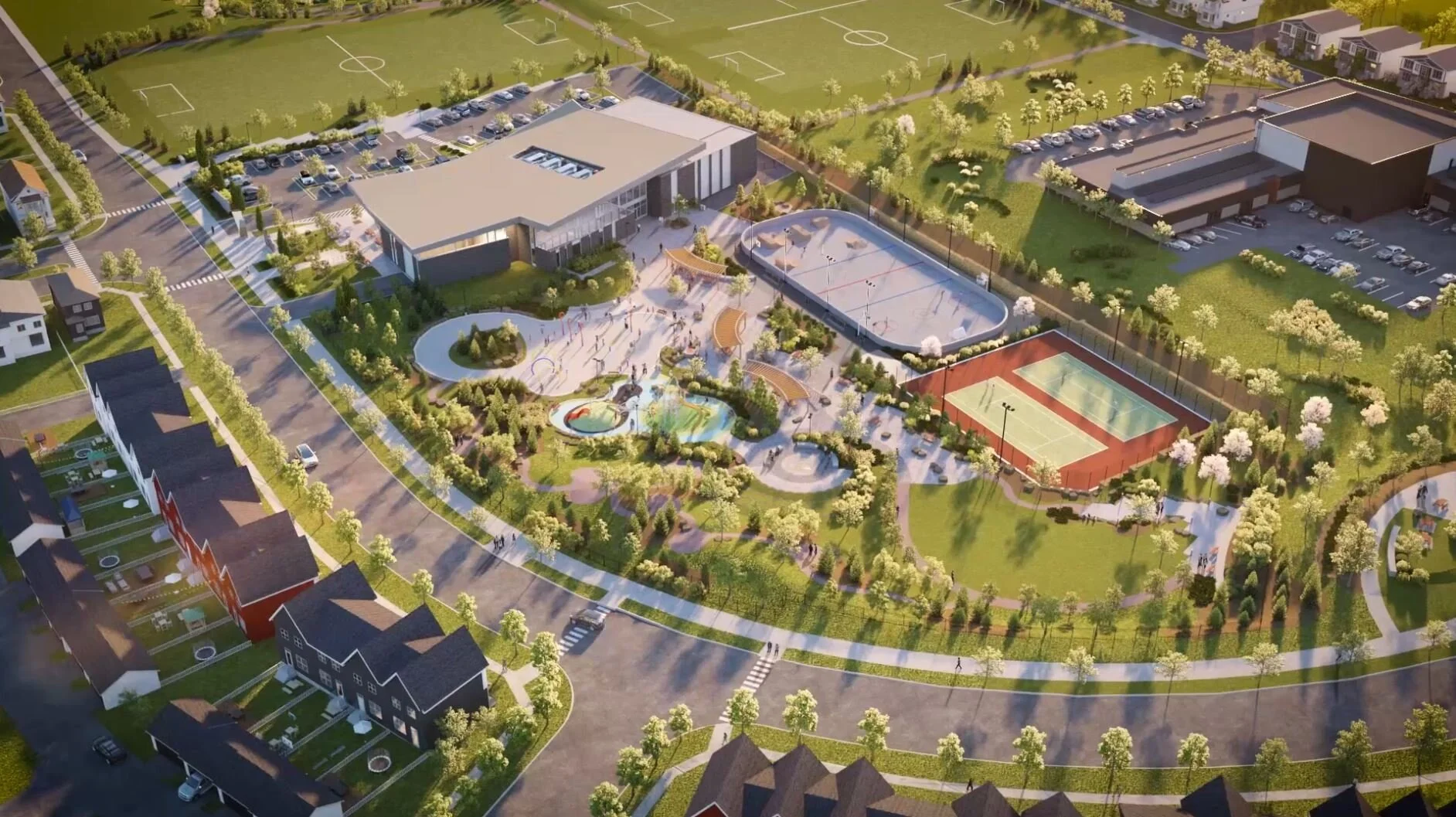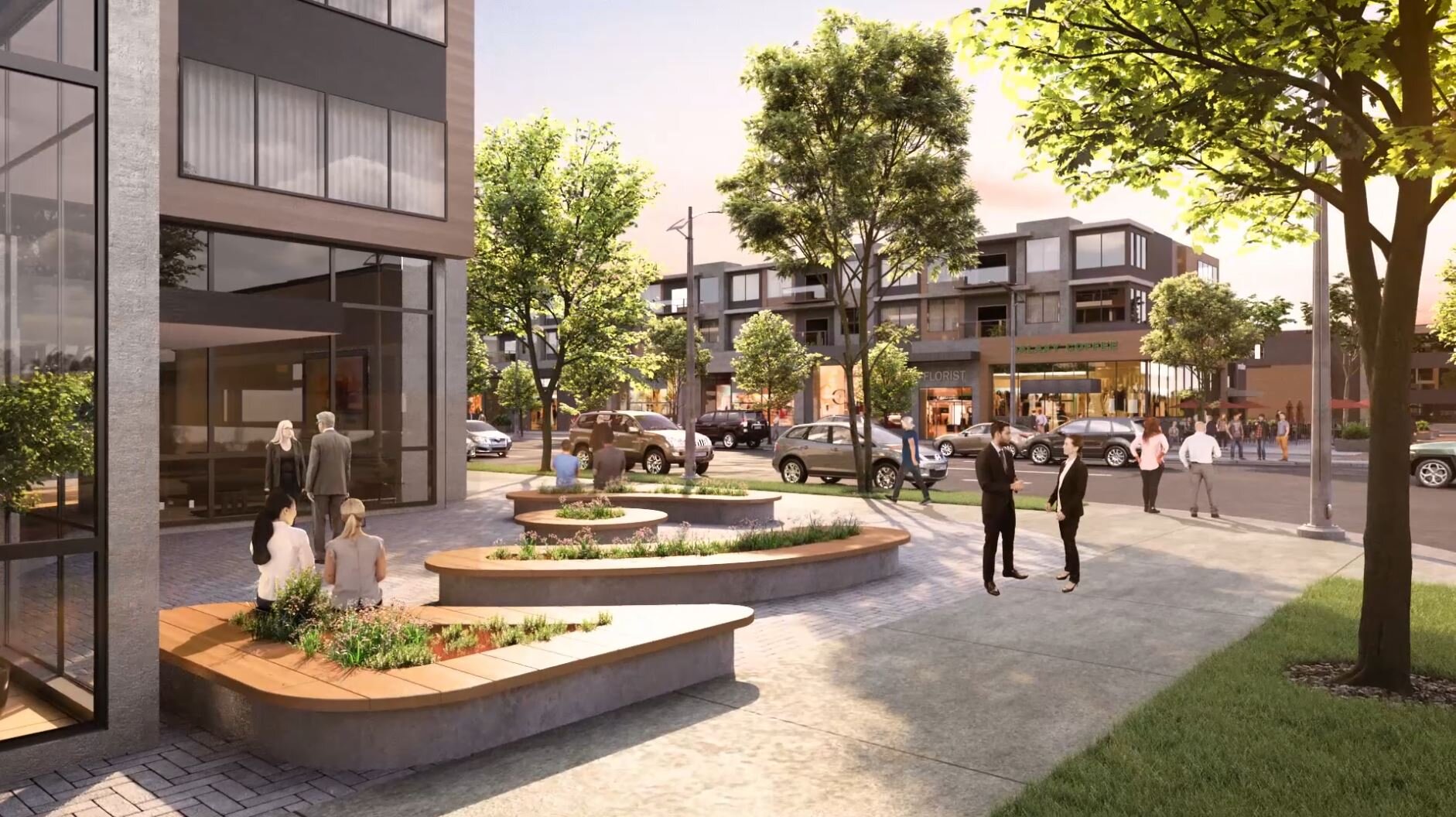Livingston Community Master plan
Client - Brookfield Residential
Master Plan - Gibbs Gage Architects
Homeowners Association Design - S2 Architecture
Billed as Calgary’s “New North” Livingston is another master planned community by Brookfield Residential. It will be a combination of vibrant street life, natural green spaces, modern homes and community gathering spaces.
We really enjoy working on large scale developments like new communities, it’s our sweet spot. It’s a skill to get to know the city you’re working in, your client and the type of community they are trying to portray. It is these projects where we get to flex our creative muscles because at the master plan stage the fine details haven’t been worked out and plans and elevations haven’t been delivered, so it’s up to us to breathe life and realism into what is still just an idea.






