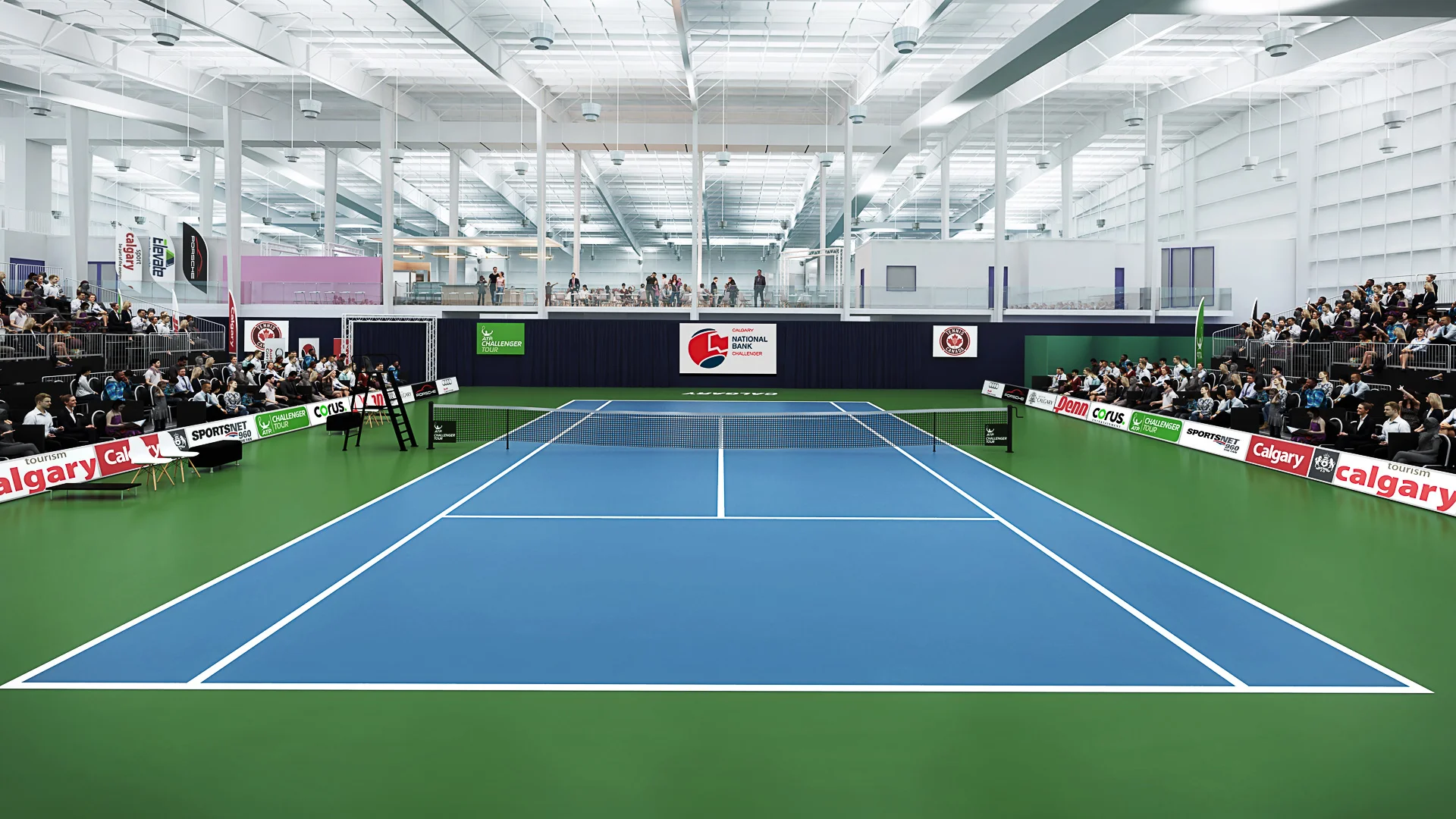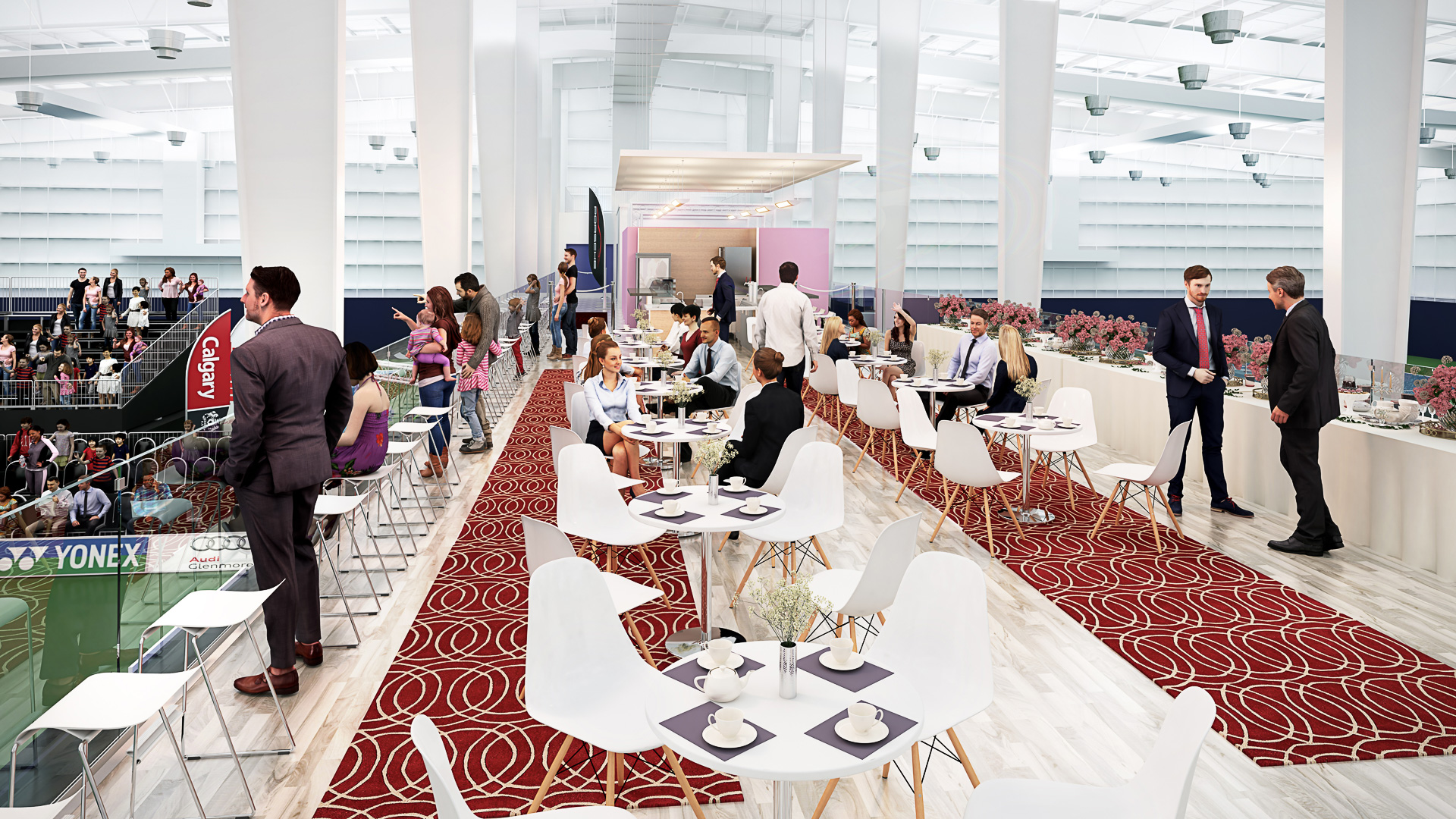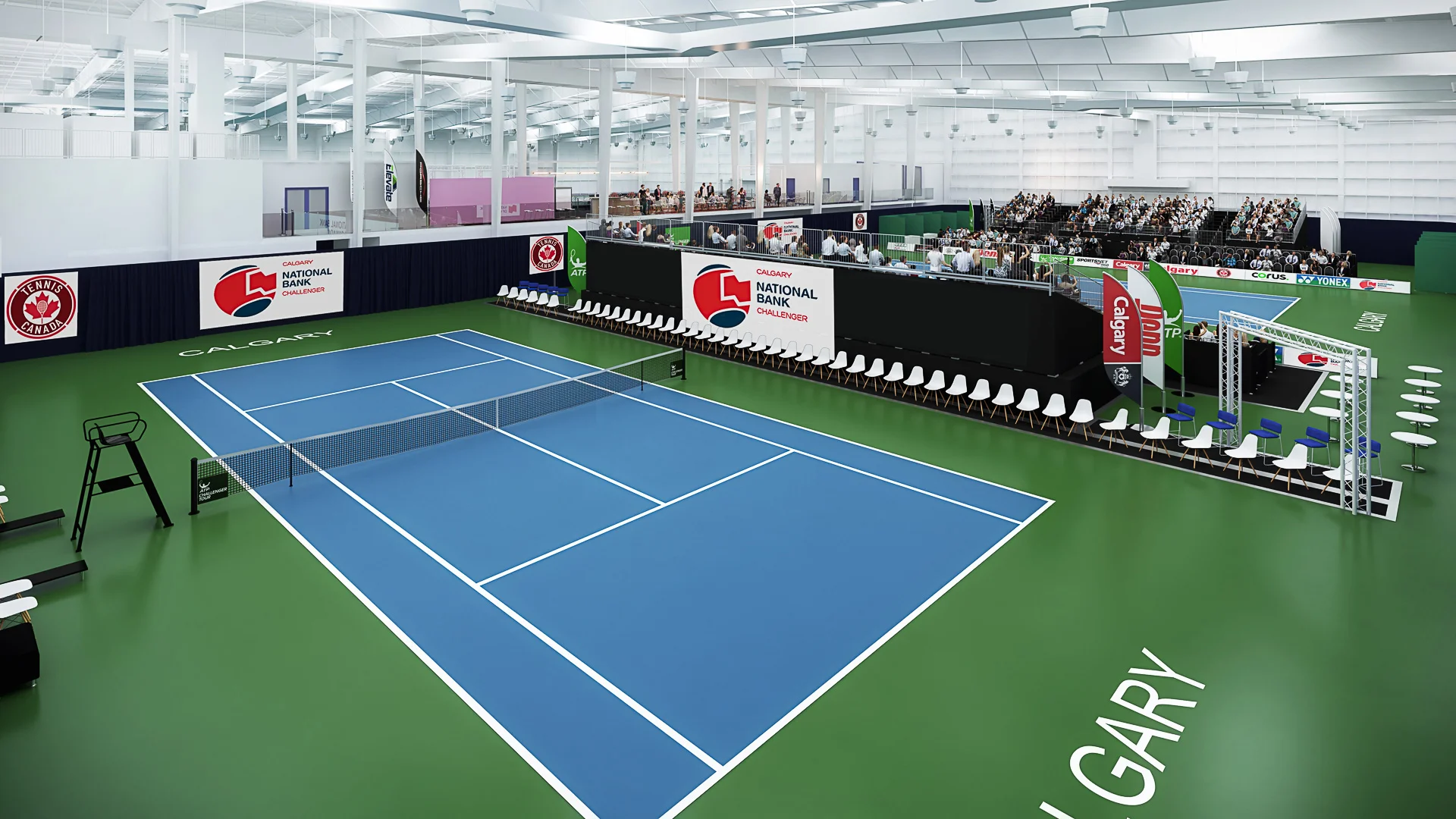osten & victor alberta tennis centre
Client - Tennis Alberta Acadia Tennis Centre
Architect - Systemic Architecture
Systemic suggested our studio to help visualize this new Tennis Centre in southeast Calgary, a state-of-the-art not-for-profit facility that has thirteen courts, fitness centre and hospitality services.
Using their preliminary Sketchup design along with precedent images, we created multiple views of the courts and the banquet area.





